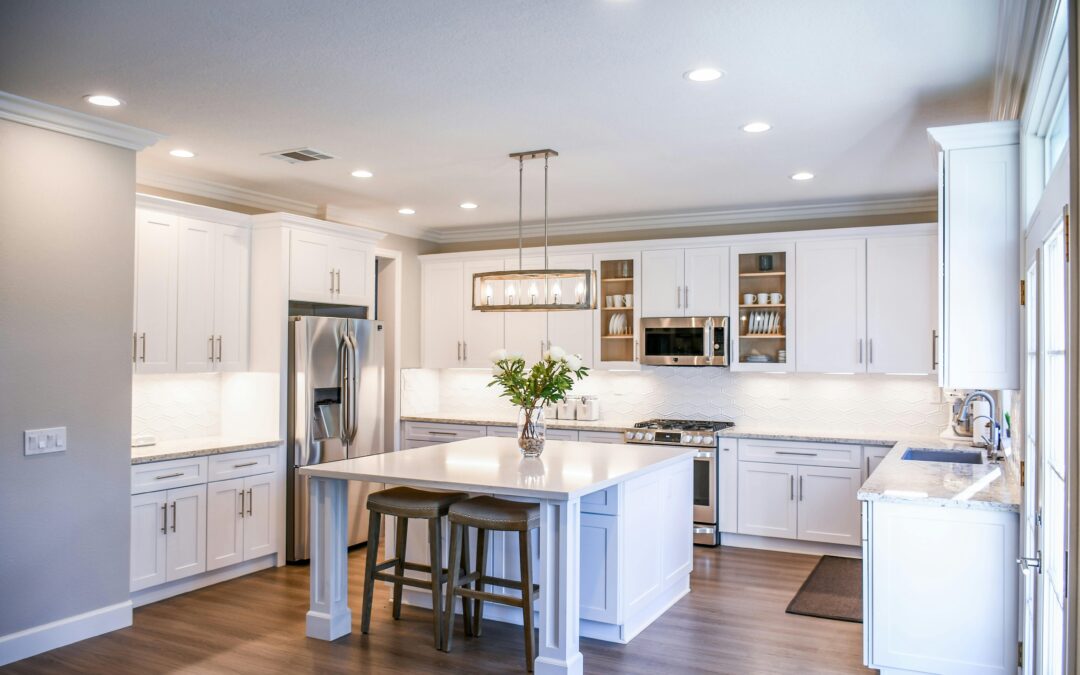Even if your kitchen doesn’t have ample square footage, you can still create a space that feels open, airy, and functional. By incorporating advanced design choices, you can maximize storage, improve traffic flow, and create the illusion of more space.
Here are some key secrets to unlocking the potential of your compact kitchen.
Use Light Colors
Light colors can make a tiny space feel larger. Keeping the color palette light creates a sense of openness that darker colors might constrict. You can opt for whites, creams, or pastels for walls and cabinets. These colors reflect light, making the room feel airy and expansive. This approach brightens the room and provides a neutral backdrop that complements various kitchen styles.
Installing Floors
Flooring is another important aspect of the perception of space in your kitchen. To elongate the room, install flooring parallel to the longest walls. This alignment draws the eye along the room’s length, giving the impression of a larger space. Light-colored flooring, such as light oak or pale tiles, can also contribute to a more spacious feel by reflecting light and keeping the overall look cohesive and bright.
Opt for Slim Cabinets
In smaller kitchens, every inch of space counts. Slim cabinets are excellent for fitting into narrow areas without sacrificing storage. These cabinets can be strategically placed to utilize tight spots that standard-sized cabinets can’t fit into. To maximize storage, consider overhead storage options for less frequently used items. This keeps your everyday essentials within reach while ensuring that you have enough storage space for all your kitchen needs.
Install Overhead Storage
Often, the space above head height is underutilized in kitchens. By installing shelves around the room’s perimeter at this height, you can take advantage of this often-wasted space. Overhead storage is perfect for items you don’t use daily but still need easy access to. This strategy clears the floor area, making the kitchen more open and less cluttered. Additionally, it allows you to store more without compromising the kitchen’s spacious feel.
Use Vertical Lines and Patterns
Using vertical lines in your kitchen design can draw the eye upward, enhancing the feeling of height and space. You can achieve this through backsplash designs, cabinet detailing, or wallpaper patterns. Vertical lines create the illusion of taller ceilings and a more expansive room, making your kitchen appear larger than it is. This simple yet effective design trick can impact the overall perception of your kitchen’s size.
Maintain a Cohesive Design
A unified look throughout your kitchen can make the space feel larger and more harmonious. Choose consistent colors and finishes for your cabinetry to create a seamless appearance. When all kitchen elements match and flow together, the space does not feel fragmented and cluttered. This cohesive design approach ensures that your kitchen looks stylish and feels more spacious and inviting.
By following these design secrets, you can transform your compact kitchen into a spacious, functional, and stylish space. With a little planning and creativity, even small kitchens can be incredibly efficient and visually appealing.
Ready to create a functional and stylish kitchen? Clara Napolitano can help make your dream kitchen a reality! Contact us today.


